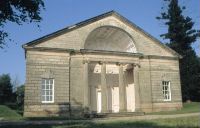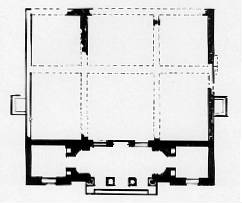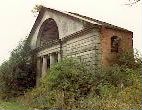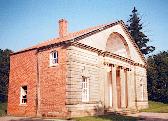
John Chetwynd started to improve
the grounds of Ingestre Hall after his retirement
from politics in 1747, and probably built the Pavilion to close of a long
vista down to the vale of the Trent. The Pavilion is shown on a map by Capability
Brown in 1756, when he was planning further changes to the park and gardens.
It was built by Charles Trubshaw,
a skilled local mason who was working at Ingestre in 1752. The architect
is not known , but a drawing in the RIBAs collection shows a similar design
attributed to William Kent with different proportions and detail, and the
Pavilion is in the manner of a structure by Kent at Stowe.
The building is stone faced
with a broad pediment and rusticated masonry. The subdivision of the facade
formed by slight projections and recessions. There is a central recess with
a screen of Ionic columns.
 Originally there was a rectangular
rear section shown on Capability Brown's plan, and confirmed by excavations
in 1989. These showed a large central saloon forming an 18 ft cube, with
other rooms on two floors around it. There was a cellar, but no evidence
of chimneys or fireplaces for heating or cooking, suggesting that it was
only used in summer. The building backed onto the Park Wall.
Originally there was a rectangular
rear section shown on Capability Brown's plan, and confirmed by excavations
in 1989. These showed a large central saloon forming an 18 ft cube, with
other rooms on two floors around it. There was a cellar, but no evidence
of chimneys or fireplaces for heating or cooking, suggesting that it was
only used in summer. The building backed onto the Park Wall.
Estate maps of 1789 and
1802 show that the main rear portion of the building was demolished between
these dates - probably in the 1790s when the estate was in the care of trustees
after the death of the 1st Earl talbot in 1793.

The building is Grade II Listed
and was restored and enlarged in 1990 by the Landmark Trust, having been granted
to them on a peppercorn lease by Mr D.G. and A.M.Harrison in memory of their
father. Mr Harrison senior had purchased the Pavilion and surrounding woods
some years earlier when it was in a sorry state, as shown by this photograph
taken in 1984.

The late Philip Jebb designed
new rooms to be added behind the facade. As originally, these were built
in brick with one large main room running through the two stories, and the
upstairs rooms linked by a gallery running through this salon. Major repairs
were also carried out to the main facade and plaster vault, with work completed
in 1991. The restoration won the Stafford Borough Council Conservation Award
in 1992. The Pavilion is now available as holiday self-catering accommodation
throughout the year with booking through the Landmark Trust.