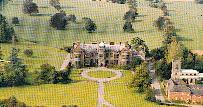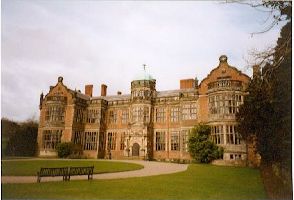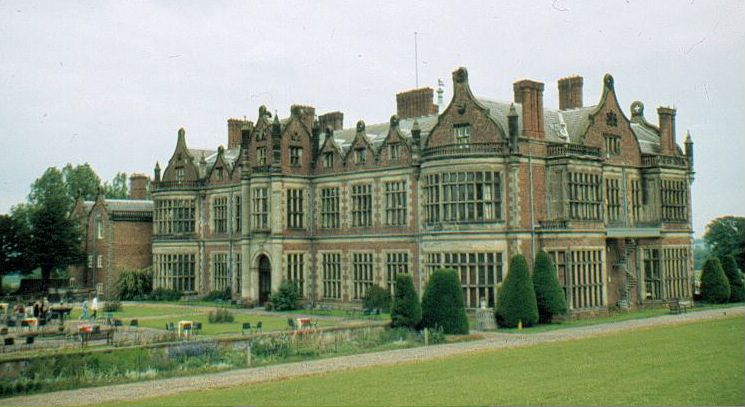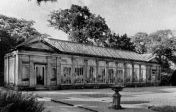Ingestre Hall
is a Grade II Listed Building, built in 1613 by Sir Walter Chetwynd on the
site of an earlier manor house which he completely pulled down. It was altered
by Nash circa 1810 and largely rebuilt over 3 years after fire in 1882 on
the original lines.
 It is of brick with stone dressings
and ornamental brick stacks; stone mullioned windows. The front has large
two storeyed bays and an imposing Jacobean porch. The interior is mostly
modern.
It is of brick with stone dressings
and ornamental brick stacks; stone mullioned windows. The front has large
two storeyed bays and an imposing Jacobean porch. The interior is mostly
modern.
Picture by Staffordshire Life
 According to Pevsner (19 ) the front
built by Walter Chetwynd in 1638 is the foremost display of Jacobean grandeur
in the county. The central tower on the south elevation was redesigned
to imitate that of Hatfield House in Middlesex. Behind this front lie rooms
reinstated by John Birch after being gutted by a fire on October 12th 1882.
The north and west facades were drastically georgianized, and then re-jacobeanized
in 1808-10 for the second Earl Talbot by Nash.
According to Pevsner (19 ) the front
built by Walter Chetwynd in 1638 is the foremost display of Jacobean grandeur
in the county. The central tower on the south elevation was redesigned
to imitate that of Hatfield House in Middlesex. Behind this front lie rooms
reinstated by John Birch after being gutted by a fire on October 12th 1882.
The north and west facades were drastically georgianized, and then re-jacobeanized
in 1808-10 for the second Earl Talbot by Nash.
In the 17th century the house
had formal gardens to the south and west of the house, with a deer park
to the north stretching as far as Weston Bank, 2km away. By 1700 the latest
Dutch-influenced garden styles where introduced with a parterre, and new statuary
and terraces. The "Wilderness" was created to the north of the house. A park
boundary wall was added in the early 18th century, which still survives in
places, and there was a circular ride around the park boundaries. John Chetwynd
built the Doric Rotunda, now at Tixall; a Gothic Tower and the Pavilion.
 Around 1760, Capability Brown laid out new
walks and a Pleasure Ground with a new ha-ha, as well as naturalising other
parts of the park. All the formal gardens had been removed by 1789 and by
1815 an ornamental shrubbery with winding paths called "The Mounts" had
been added to the west, with ornamental and kitchen gardens to the east
and a raised terrace to the north.
Around 1760, Capability Brown laid out new
walks and a Pleasure Ground with a new ha-ha, as well as naturalising other
parts of the park. All the formal gardens had been removed by 1789 and by
1815 an ornamental shrubbery with winding paths called "The Mounts" had
been added to the west, with ornamental and kitchen gardens to the east
and a raised terrace to the north.
 The Orangery, in the grounds to the east
of the hall is also Grade II Listed. The main portion has a glass roof and
front with large glass panels divided by Doric pilasters. There is an entrance
at each end in a pedimented facade with a niche on either side of the door.
It is late 18th or early 19th century. According to Pevsner it is "a fine,
unostentatious design."
The Orangery, in the grounds to the east
of the hall is also Grade II Listed. The main portion has a glass roof and
front with large glass panels divided by Doric pilasters. There is an entrance
at each end in a pedimented facade with a niche on either side of the door.
It is late 18th or early 19th century. According to Pevsner it is "a fine,
unostentatious design."
The Old Stables built in the late 17th century, the New
Stables built in 1885 and Ingestre Pavilion,
mid 18th century, were all originally part of the Hall environs.