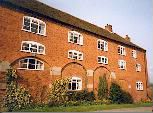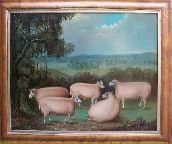Grade II: Old Stables at Ingestre
Hall to south of the Church

The Old Stables were built in the
late 17th century of brick with rusticated quoins and tiled roofs.
There
are two storeys and casement windows. There are through round headed
archways on the west and south sides leading to an internal courtyard,
although the arch on the west side is now blocked up. The Stables were
converted to 7 residential properties in the 1970s.
Grade II; Stables at Ingestre Hall
to
east of Old Stables
The new stables were
designed by
John Birch and built in 1885 by the 20th Earl of Shrewsbury to house
his
large collection of polo ponies and carriage horses. They provided
stabling
for 60 horses. The south side was originally the coach house. Many of
the
fine collection of coaches and carriages were given to the County
Museum
at Shugborough.
The impressive entrance
gateway under the north entrance tower with domed top, leads to an
internal courtyard. The two storey buildings are of brick with stone
dressings, slate roofs and stone mullioned windows. There is a Porte
cochere in the south range.
The buildings are currently
the home of Ingestre
Riding Stables.
Grade II: The
Temple formerly in Ingestre Park
 Five prize Leicester rams in Ingestre Park with the
Doric Rotunda in the background. Signed and dated J.B.Wood 1831. The Doric Temple shown in the background used to
stand in the Wood Field and is Listed Grade II. It was moved to Tixall in the 1960s. Five prize Leicester rams in Ingestre Park with the
Doric Rotunda in the background. Signed and dated J.B.Wood 1831. The Doric Temple shown in the background used to
stand in the Wood Field and is Listed Grade II. It was moved to Tixall in the 1960s.
Grade II: Telephone Kiosk Ingestre
Village
This is an example of the K6 type
telephone kiosk, designed in 1935 by Sir Giles Gilbert Scott and made
by various contractors in cast iron. It is a square kiosk with a domed
roof, decorated with unperforated crowns at the top of the panels.
Grade II: Ingestre Home Farm
 Ingestre Home Farm is not shown
on Thomas Sykes Survey of 1789, and a map of 1802 only lists Dog kennel
Gate at this site, although a building is shown on the farm site. At
this
time the Home Farm was probably on the site now occupied by Ingestre
Sawmills, behind the Dower House and Little Ingestre.
Ingestre Home Farm is not shown
on Thomas Sykes Survey of 1789, and a map of 1802 only lists Dog kennel
Gate at this site, although a building is shown on the farm site. At
this
time the Home Farm was probably on the site now occupied by Ingestre
Sawmills, behind the Dower House and Little Ingestre.
Ingestre Home Farm has
the typical roof slopes and brickbuilt design of the period, e.g. as
found at Shugborough Home Farm nearby.
 The farm buildings have recently been converted for
residential use. The farm buildings have recently been converted for
residential use.
|